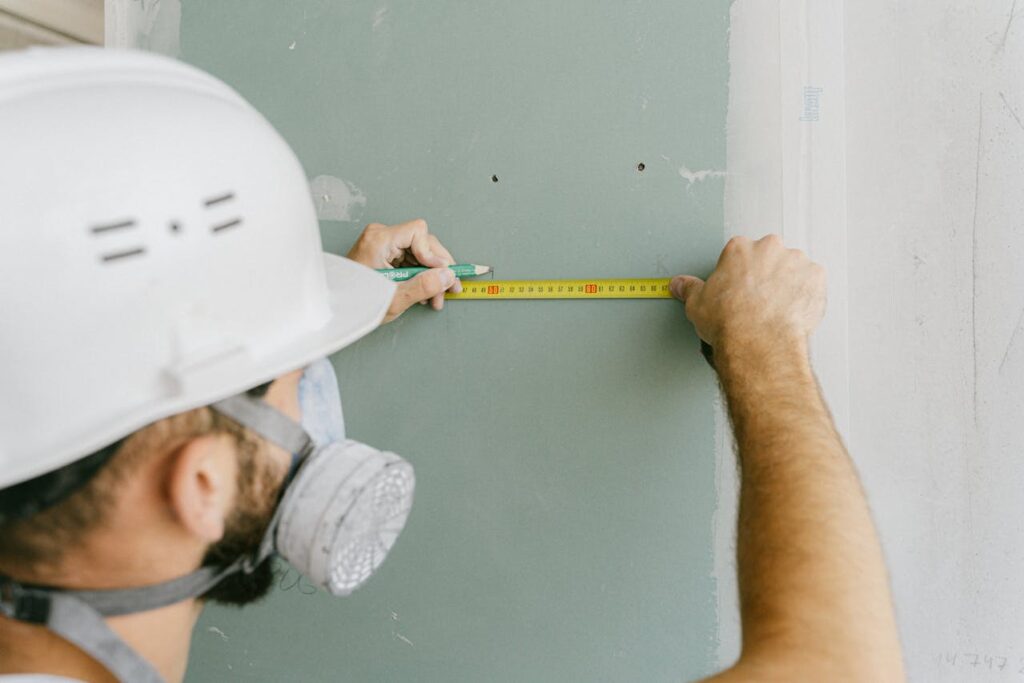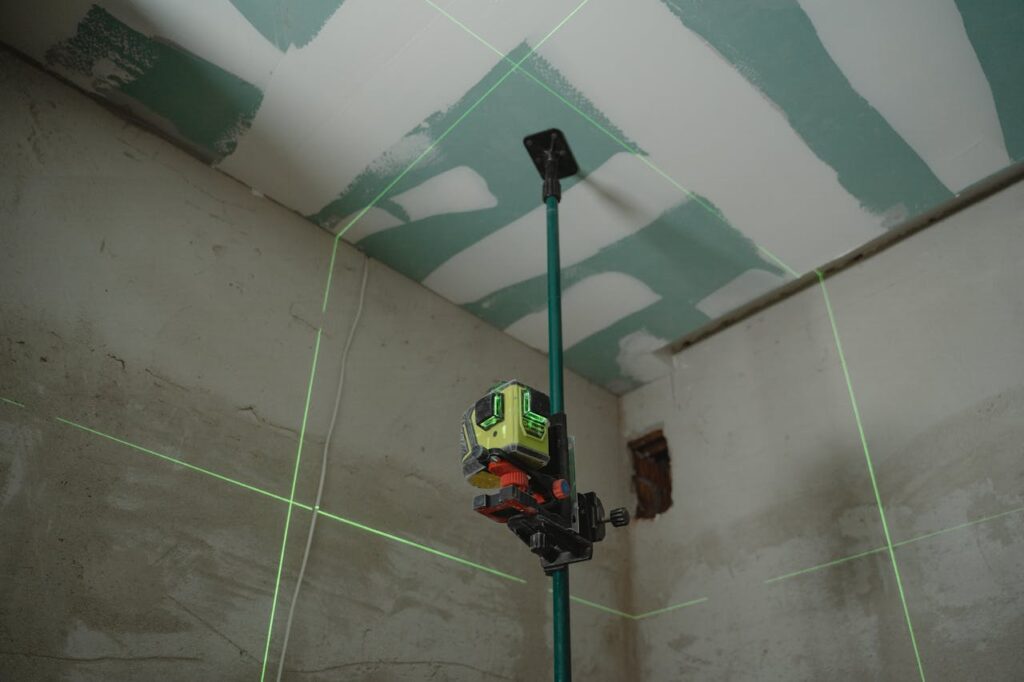Flexible room design, professional sound insulation, and fire protection: Our drywall and acoustic solutions combine modern design with maximum functionality.

In the field of drywall and acoustic construction, we offer a comprehensive range of services – from classic interior finishing to specialized solutions for soundproofing and fire protection. Our aim is not only to make rooms functional but also to raise them to a new level of comfort, safety, and design.
With drywall, rooms can be individually adapted and restructured at any time. We create tailor-made partition walls, room dividers, and ceiling systems perfectly tailored to your needs – whether for private homes, office spaces, or commercial interiors.
A pleasant acoustic environment is essential for productivity and well-being. With modern acoustic ceilings, sound absorbers, and panel systems, we reduce disturbing noise, improve speech intelligibility, and ensure a comfortable indoor climate – whether in open-plan offices, schools, or private living spaces.
Safety is our top priority. We implement drywall solutions in all common fire protection classes (F30, F60, F90), ensuring maximum safety for residential and commercial buildings. In combination with soundproofing systems, this creates a room concept that is not only safe but also comfortable and modern.
Modern drywall systems make a decisive contribution to the energy efficiency of a building. We integrate thermal and sound insulation into walls and ceilings, use sustainable insulation materials, and thus optimize the indoor climate while reducing energy costs.
Drywall is far more than pure function. With suspended ceilings, indirect lighting, modern finishes, and creative cladding options, we create visual highlights that give your rooms an individual character. From a minimalist loft look to elegant ceiling designs – we develop concepts that enhance your home or business premises.
Drywall also offers almost unlimited possibilities in existing buildings. Whether you want to modernize old buildings, optimize layouts, or add additional walls and ceilings – we deliver solutions that are fast, clean, and precise. Especially in renovations across Berlin and Brandenburg, we work with low-dust methods to minimize disruption to daily operations or residential use.
We emphasize the use of eco-friendly, recyclable materials. Drywall construction is inherently resource-efficient, as it does not rely on massive construction and can be flexibly adapted when needed. This results in systems that are not only functional but also future-proof.
From the first consultation and detailed planning to clean execution, we guide your project through all phases. You receive a transparent fixed-price offer, professional installation, and – if desired – long-term service and maintenance options.
Let us make you a non-binding offer.
Give us a call and our staff will be happy to advise you.
030 392 4047
Why us
Nine reasons why Gersdorf is your partner for Drywall & Acoustic Construction in Berlin & Brandenburg.
Custom solutions for every space.
Whether partition walls, room dividers, or suspended ceilings – with our drywall systems we create flexible structures that adapt perfectly to your needs. This results in rooms that can be modified or expanded at any time.
Peace and focus in every environment.
Our acoustic solutions sustainably improve room quality: with sound absorbers, acoustic ceilings, and panel systems we reduce noise, enhance speech intelligibility, and create a pleasant indoor climate – ideal for offices, schools, and living spaces.
Safety at the highest level.
We implement drywall systems in all common fire resistance classes (F30, F60, F90), ensuring compliant protection for residential and commercial buildings. In this way, we meet all legal requirements for fire protection and building safety.
Optimized indoor climate with lower energy costs.
By using modern insulation materials and efficient drywall systems, we improve thermal and acoustic insulation in the long term. This way, you benefit from a comfortable indoor climate while saving on heating and energy costs.
Function meets architectural elegance.
Suspended ceilings, integrated lighting systems, and modern finishes make drywall an important design element. We develop concepts that combine functionality with stylish design and visually enhance your rooms.
Efficient construction with minimal disruption.
Our drywall experts work dust-free, precise, and on schedule. Even during ongoing building use – such as in offices or apartments – we complete projects cleanly and minimize inconvenience.
Modern construction with recyclable materials.
Drywall is resource-saving, adaptable, and durable. We use environmentally friendly building materials that are recyclable and rely on sustainable construction methods that are ecologically convincing in the long term.
From consultation to execution – one partner for all steps.
We accompany your project from the first idea to documented acceptance. Consultation, planning, material selection, and professional execution – all come from a single source with us: transparent, reliable, and compliant with standards.
Tradition & expertise in modern interior construction.
For more than six decades we have been active as a master craftsman business in Berlin & Brandenburg. We combine this know-how with modern technology to provide drywall and acoustic solutions that are functional, durable, and future-proof.



Damit Sie wissen, was Sie erwartet: Wir begleiten Sie Schritt für Schritt – transparent, fachgerecht und zuverlässig.
Ob Büroausbau, Wohnraumgestaltung oder akustische Optimierung: Mit unserem strukturierten Ablauf sichern wir Ihnen maximale Qualität und Planungssicherheit.
Vom ersten Gespräch bis zur dokumentierten Abnahme haben Sie bei uns immer einen festen Ansprechpartner,
der Ihr Projekt im Bereich Trockenbau & Akustikbau in Berlin & Brandenburg koordiniert.

We carefully assess all conditions: dimensions, substrates, routing of installations, existing building standards, escape routes as well as acoustic and fire protection requirements. Based on this, we define the right system – such as partition walls, suspended ceilings, acoustic ceilings, or room-in-room solutions.
You receive a transparent fixed-price offer including system recommendations (e.g. F30–F90, acoustic classes), construction sketches/3D renderings, material proposals, and a project schedule. The planning takes into account soundproofing, fire protection, energy efficiency, installation zones, and future maintenance or revisions.
Together we select the right components: substructure, paneling (e.g. GKB/GKFI), insulation materials, acoustic panels, access panels, finishes, and lighting integration. If desired, we provide samples on-site – so you can directly experience the look, feel, and acoustic performance within your space.
Our teams work dust-free, precise, and on schedule. We build substructures, install insulation, paneling, spackling, and mount acoustic/fire protection components in compliance with all relevant standards (e.g. F-class ratings). The documented handover includes measurement reports, photographic records, and system documentation – ideal for project managers and operators.
At the end, you will receive detailed instructions on care, use, and maintenance (e.g. ceiling openings, access panels). If required, we also provide maintenance and upgrades (e.g. additional absorbers, lighting integration, media systems) – ensuring your drywall and acoustic solution remains effective in the long term.
Do you have questions about drywall or acoustic solutions?
Here you will find answers to the most important topics relating to room design, sound insulation and materials – summarised clearly and comprehensibly for you.
Yes, drywall is ideal for renovations in older properties. Lightweight partition walls and suspended ceilings put minimal strain on the building structure and can be easily adapted to irregular layouts. In addition, electrical, plumbing, or ventilation systems can be seamlessly integrated.
Wir nutzen Cookies und ähnliche Technologien, um Ihnen die bestmögliche Nutzung unserer Website zu ermöglichen. Mit Ihrer Zustimmung können wir wichtige Daten, wie Ihr Surfverhalten, erfassen, um unser Angebot für Sie zu optimieren. Sollten Sie der Nutzung nicht zustimmen, können einige Funktionen möglicherweise eingeschränkt sein.
WhatsApp us